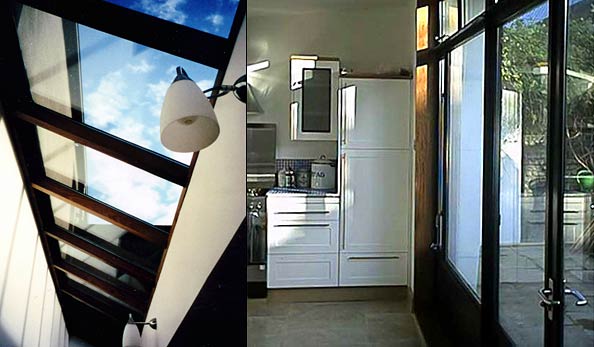House at Camden Row, Dublin 2
About the project: The project involved two protected victorian villas being joined together to create a single house with a wide floor plan, providing the clients with interconnecting living spaces. At the rear a single-storey extension with a zinc-clad pitched roof was added to give the clients a large open kitchen. The screen to the garden is a custom-made slim profile metal single glazed element, inspired by buildings in the international style. The living area faces into a walled garden, maximising natural light deep into the house. All original architectural features were conserved and restored and the original facade was cleaned back to the initial brickwork.
- Client: Private
- Project Value: €250,000
- Date of completion: 2003




